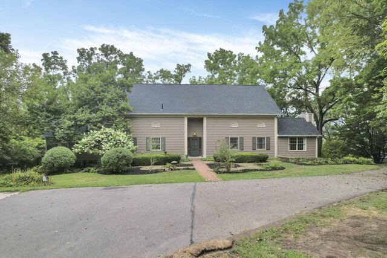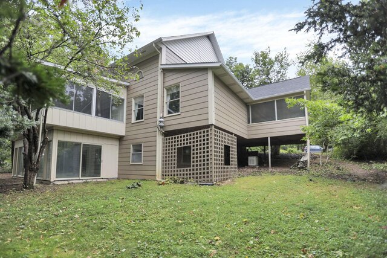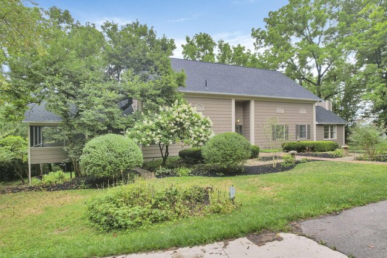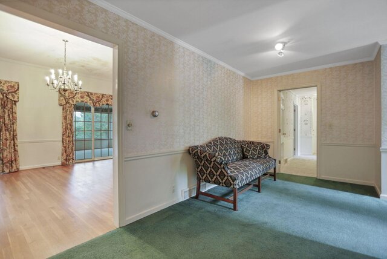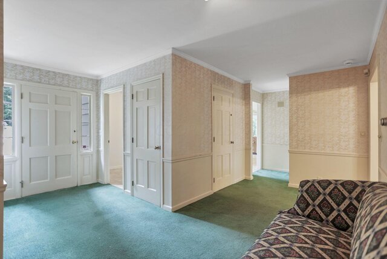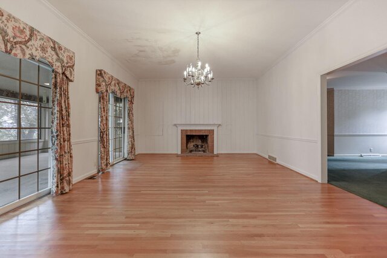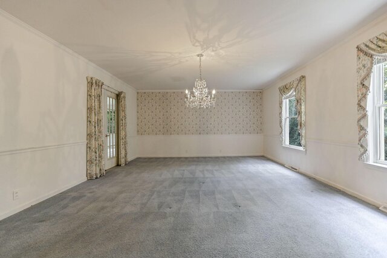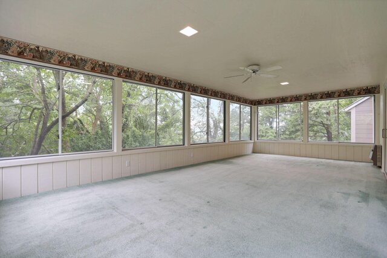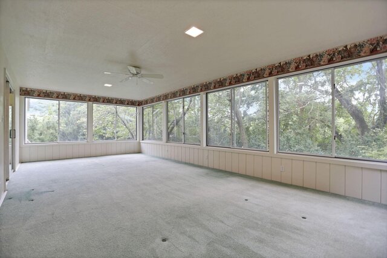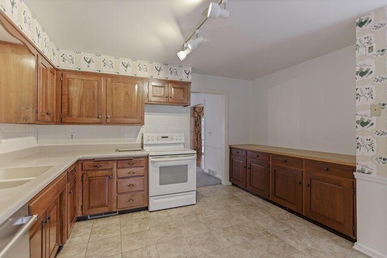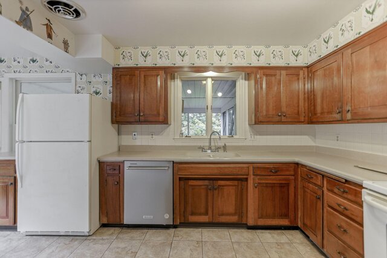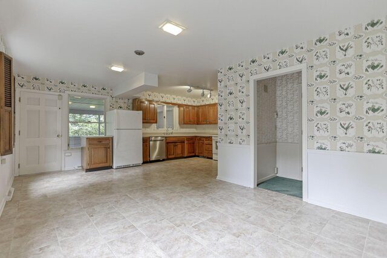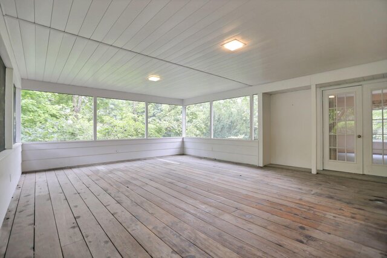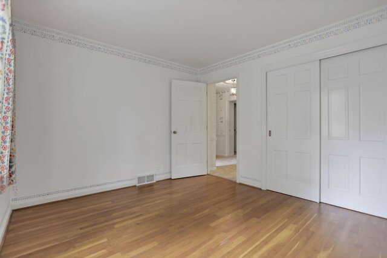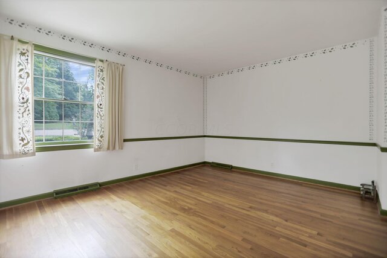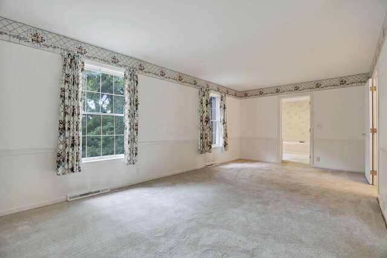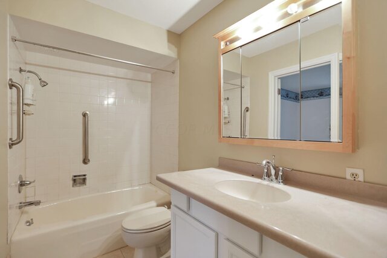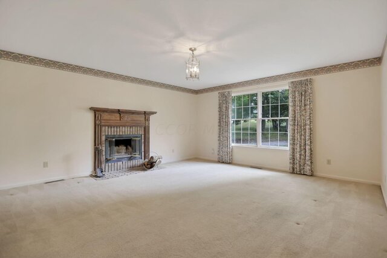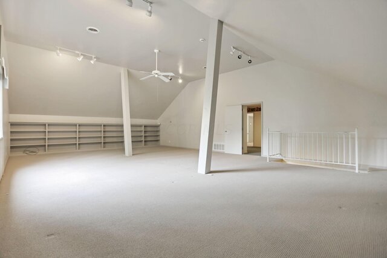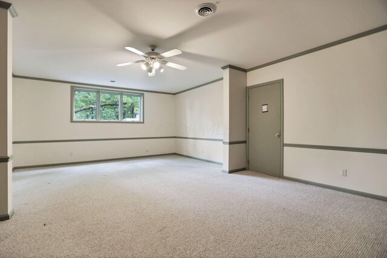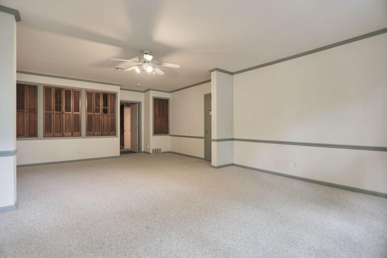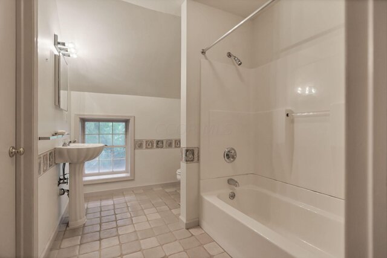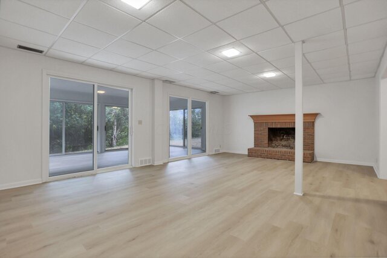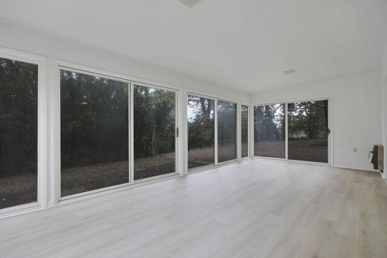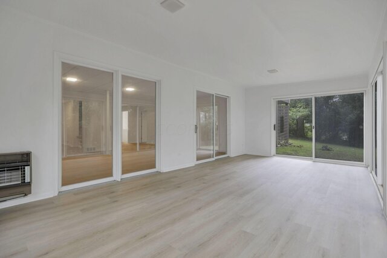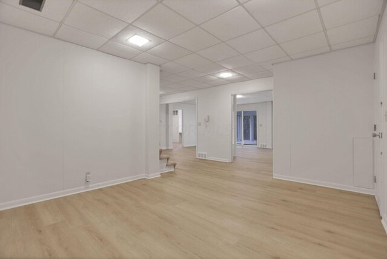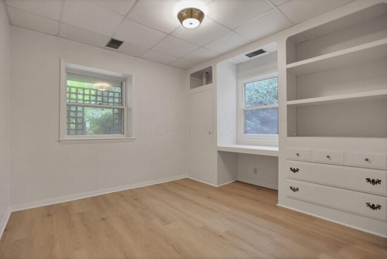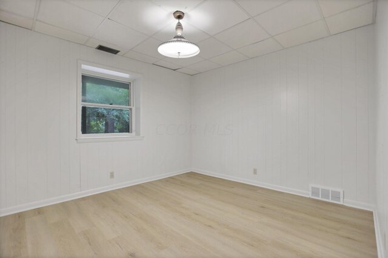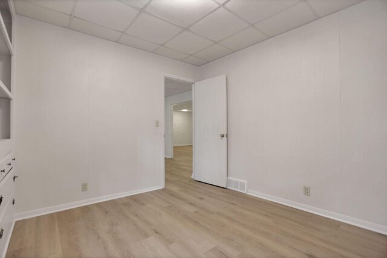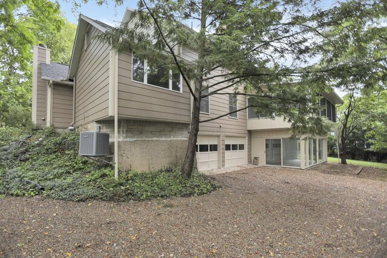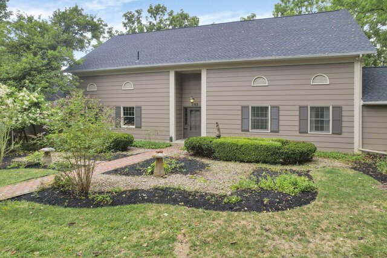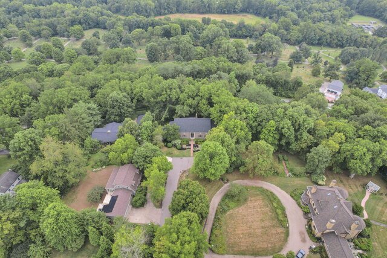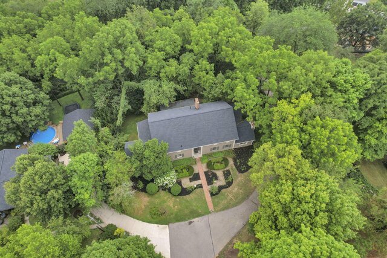543 Mt. Parnassus Drive, Granville, Ohio 43023
One of a kind village home on Mt. Parnassus. 6 bedrooms. 5 full baths. 3 enclosed porches: Two 4-season rooms and one 3-season. Main floor primary bedroom with 2 full baths, 2 walk-in closets and a large sitting room with a woodburning fireplace. Oversized dining room and living room with high ceilings, crown molding and a gas log fireplace. Second level bonus room, bedroom and full bath. Several locations for a home office as well as a home gym. Walkout lower level rec room with a woodburning fireplace (which makes 3 fireplaces), 2 bedrooms and a full bath. This home can accommodate multi-generational living. Plenty of room to spread out! New roof 2024. Freshly painted and new flooring in the lower level. Radon Mitigation System. Whole House Generator. Great house with spectacular views!
Asking price: $795,000
Estimated payment: $4,020*
| Floor |
Bedrooms |
Full Baths |
Half Baths |
Living Room |
Dining Room |
Eating Space |
Family Room |
Great Room |
Rec Room |
Utility Space |
Den |
| Up 2 |
0 |
0 |
0 |
|
|
| |
|
|
|
|
| Up 1 |
1 |
1 |
0 |
|
|
|
1 |
|
|
|
1 |
| Entry Level |
3 |
3 |
0 |
1 |
1 |
1 |
|
|
|
|
|
| Down 1 |
2 |
1 |
0 |
|
|
|
|
|
1 |
1 |
|
| Down 2 |
0 |
0 |
0 |
|
|
|
|
|
|
|
|
| Totals |
6 |
5 |
0 |
|
|
|
|
|
|
|
|
|
|---|
| Parking |
2 car garage, opener, attached garage |
| Interior Amenities |
dishwasher, refrigerator, gas water heater, electric range |
| Exterior Amenities |
screen porch |
| Fireplace |
gas log, three, log woodburning |
| Heating |
forced air, gas |
| Air Conditioning |
central |
| Basement / Foundation |
partial, walkout |
| Lot Characteristics |
sloped lot, wooded |
| Acreage (approximate): |
0.71 |
Call Bill at 740-587-2242 for more information or to arrange a showing
Listing provided courtesy of:Berkshire Hathaway HS Pro Rlty(614) 499-5406Patricia J Urbatis(740) 258-3479
